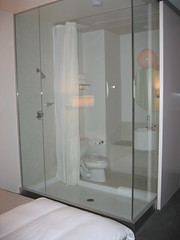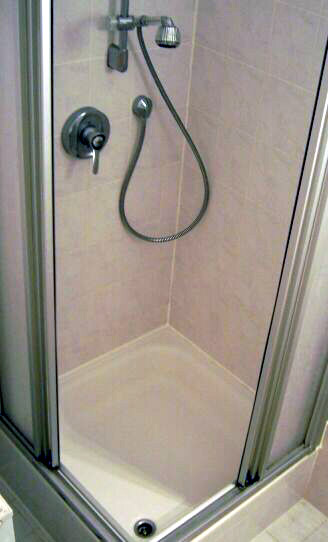During the last two decades the shower has went through a bit of a transformation, from being just a place to go and get a wash to being a place that can be one of the most relaxing places in the home. If you have a bit of money available to spend then you have the option these days of installing a full spa, where you can sit down and relax, and even watch the game while in the steam bath. The market these days is flooded with loads of different walk in shower designs, so finding one that you really like shouldn’t be too hard. The thing that separates all of those different walk in showers is the materials they are made out of and their features.
There are three different types of walk in shower designs. These are, the wet room, the door less walk in shower and the standard walk in shower with a step over ledge, which are all then divided up into different materials and features. Most people go with the standard walk in shower, this is available in a number of different materials. Showers like these can range from tiny little cubicles which are only three or four feet across.
The original walk in shower was made to this design. These were then followed by larger tile designs and then more exotic materials such as marble or glass block. Over the last couple of years we have started to see the addition of seats and hand rails for safety reasons, massaging shower heads and steam pumps, radios, televisions and telephones. With wet rooms you basically turn the whole bathroom into a walk in shower. Over the years the wet room has been the number one choice for people who don’t have much free space in their home. I would recommend hiring a professional to install your new walk in shower, don’t try it yourself, even if you are quite confident, if you make a mistake while installing it the cost of repairing the mistake could be quite high.


